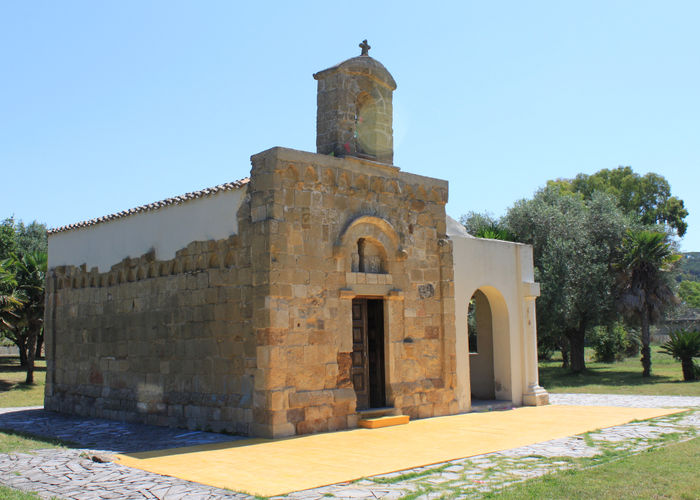Nuraghe Concali

Situato sull’omonimo monte, a breve distanza dal centro di Collinas, il Nuraghe Concali offre una stupenda veduta panoramica sul paesaggio circostante.
L’impianto architettonico del Nuraghe, tuttora oggetto di scavi, è di tipo complesso ed ingloba nel proprio bastione, all’estremità occidentale dello sperone roccioso, una precedente struttura, probabilmente uno pseudonuraghe.
La cinta muraria esterna, visibile soltanto nel lato esposto a nord-est, è costituita da blocchi di basalto disposti a filari irregolari che inglobano affioramenti di roccia naturale. L’edificio complesso è costituito da una torre centrale parzialmente inclusa in un bastione bilobato circondato da un antemurale. Quest’ultimo, convergendo a determinare, almeno nei lati nord e sud, il raccordo strutturale con lo pseudonuraghe, circoscrive ampi spazi di cortile. Si fa riferimento a una planimetria di tipo mista, risultante dalla giustapposizione di nuraghe del tipo a tholos, ossia torri nuragiche ospitanti una o più stanze sovrapposte coperte a falsa volta e di pseudonuraghe riconoscibili per la composizione a corridoio.
Sulla base delle strutture architettoniche e dei materiali rinvenuti, seppur con le dovute cautele che si impongono in assenza di dati di scavo stratigrafico, la costruzione del Nuraghe potrebbe datarsi alla fine del XV-inizi del XIII sec. a.C.. Nell’area archeologica alcune strutture murarie sono riconducibili alla rioccupazione del sito in età storica.
La posizione del monumento è alquanto strategica, poiché controlla il passo che dal Rio Mogoro che sale verso Genna Maria di Villanovaforru, attraversa il territorio di Collinas e a est verso la Giara di Siddi e quindi verso la piana di Lunamatrona. Nella sua distribuzione arcaica, l’antica torre sicuramente controllava le terre e i pascoli fertilissimi giù a valle.
L'area è stata oggetto, negli anni 1993-94, di un primo intervento di scavi e di indagine scientifica, limitata ad operazioni di superficie, a cura della Soprintendenza Archeologica per le Province di Cagliari e Oristano, grazie alla quale è stato possibile giungere alla conoscenza attuale della particolare composizione muraria che caratterizza questo tipo di nuraghe. I reperti ceramici rinvenuti in seguito a questo intervento, appartengono a diverse fasi di frequentazione del Nuraghe, dal Bronzo Medio (1700-1350 a.C.) fino al Bronzo Recente (inizi XIII-ultimo quarto XII sec. a.C.).
Orari di apertura e info
Il Nuraghe di Concali è visitabile senza alcun vincolo di orario o di pagamento. È possibile comunque prenotare la visita guidata presso il Museo del Territorio de Sa Corona Arrùbia (aperto dalle 9,00 alle 19,00) telefonando al numero +39 070 9341009 o scrivendo a museoterritoriale@gmail.com.


























